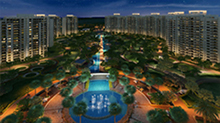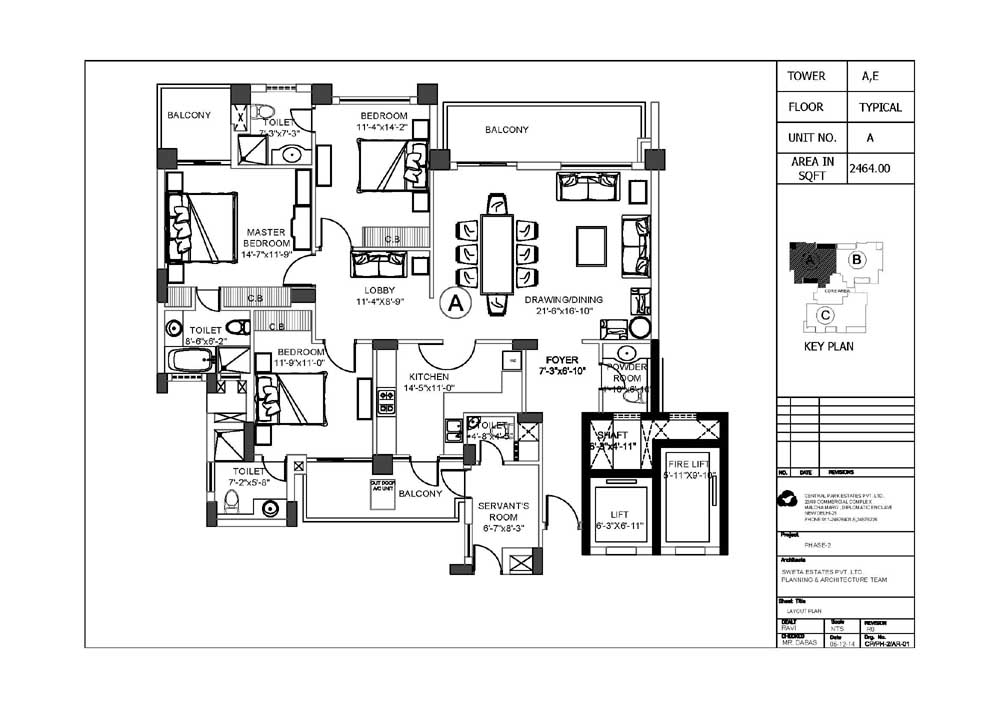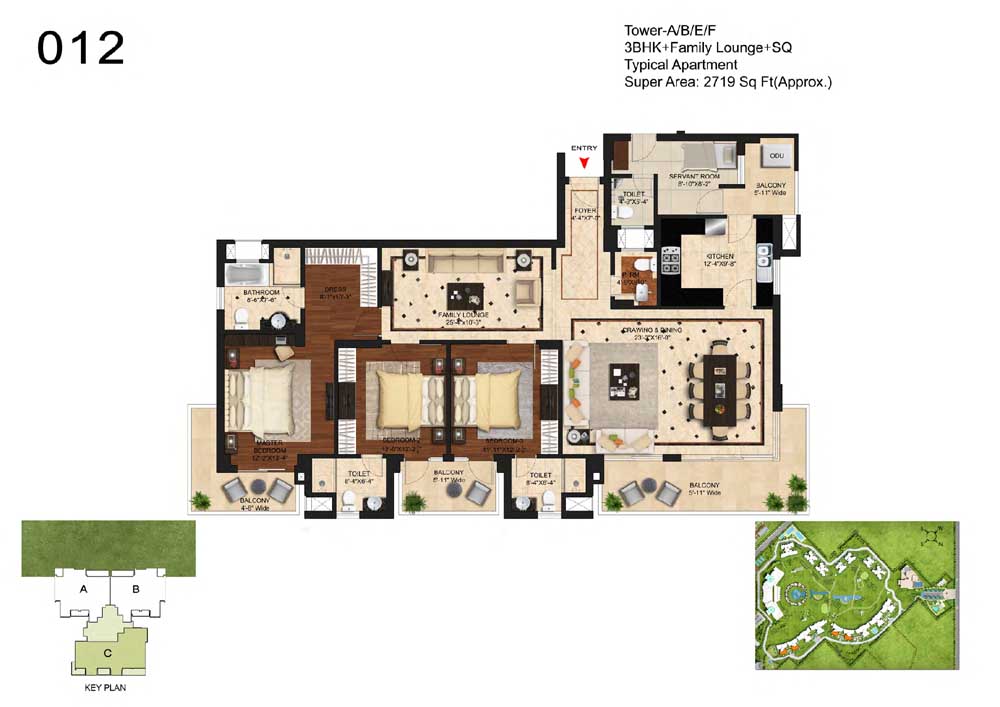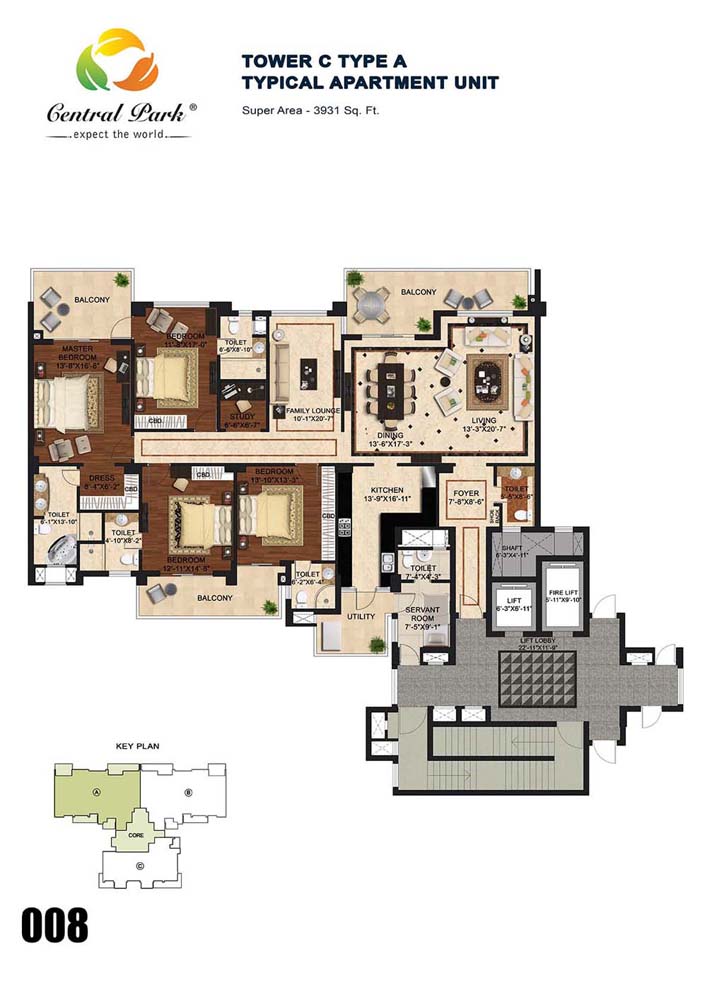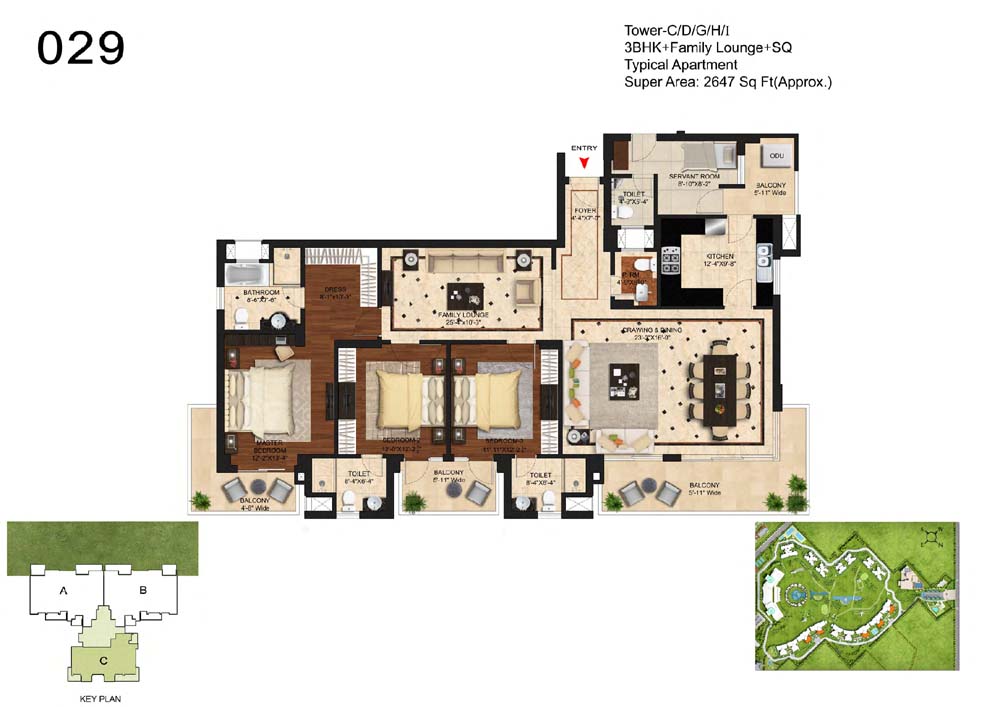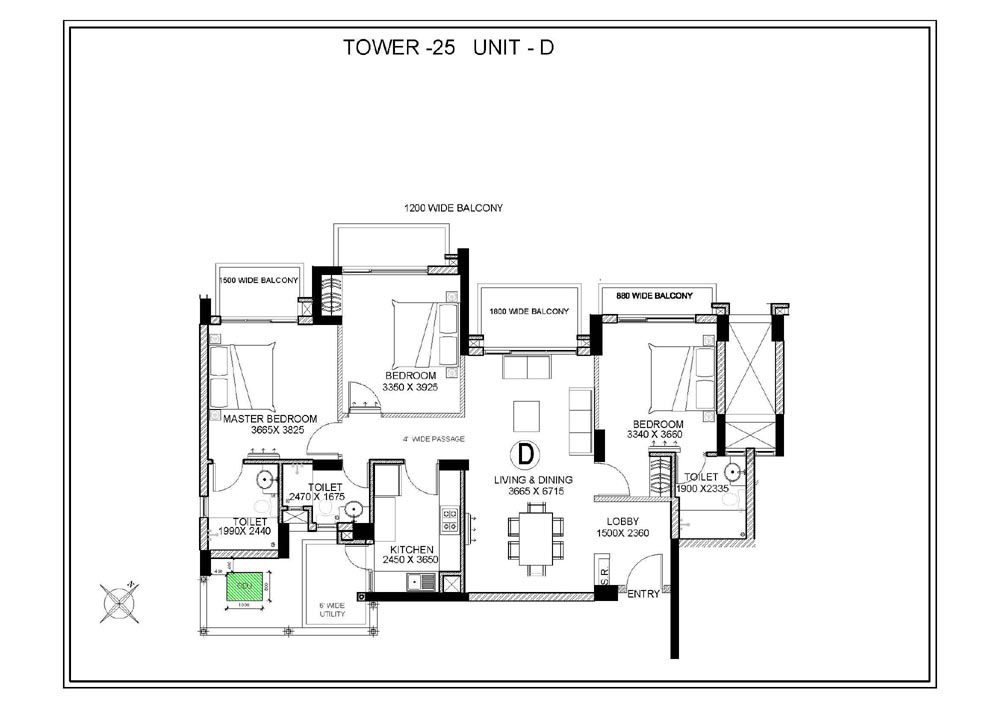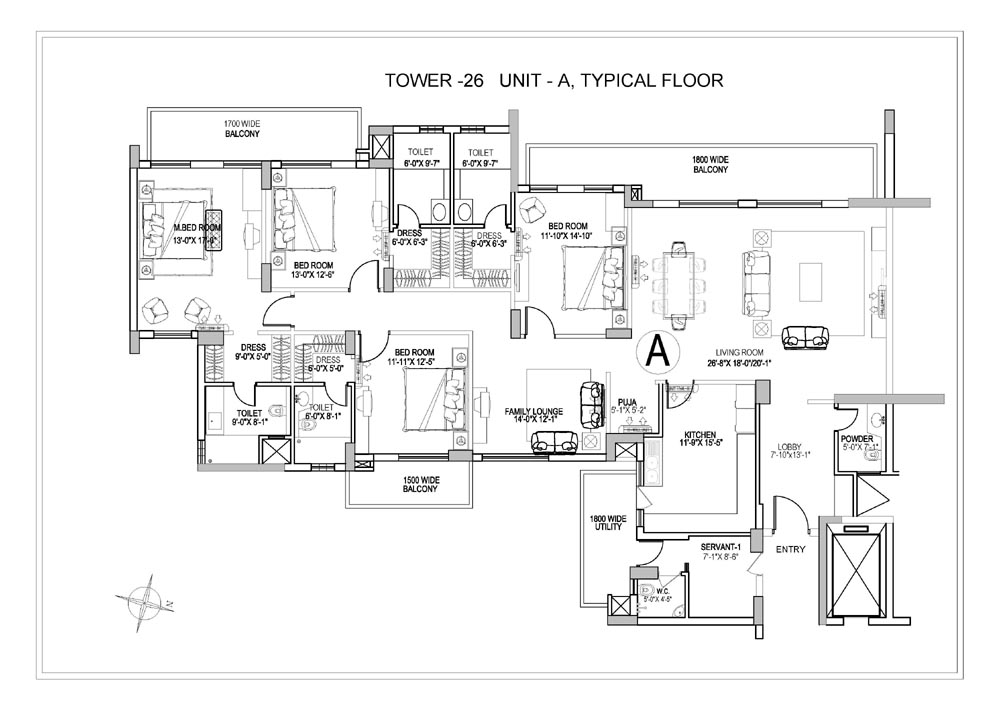| General Specifications of Belgravia, Central Park 2 (Tower 10-19) |
| ENTRANCE LOBBY |
| Walls |
Plastic emulsion paint |
| Ceiling |
Plastic emulsion paint |
| False Ceilings |
POP / Gypsum board false ceiling |
| Floors |
Imported Marble |
| Doors |
H/W door frame with panelled door shutter |
| Windows |
NA |
| Others |
NA |
|
| POWDER ROOM |
| Walls |
3'6" dado in Imported marble and plastic emulsion paint on remaining area |
| Ceiling |
Plastic emulsion paint |
| False Ceilings |
POP / Gypsum board false ceiling |
| Floors |
Imported Marble |
| Doors |
H/W door frame with panelled door shutter |
| Windows |
UPVC / Anodized aluminium framed 6 mm thick glass glazed hinged / sliding window |
| Others |
Imported marble counter, white sanitary fixtures and imported CP fittings |
|
| BEDROOMS |
| Walls |
Plastic emulsion paint |
| Ceiling |
Plastic emulsion paint |
| False Ceilings |
NA |
| Floors |
Laminated wooden flooring |
| Doors |
H/W door frame with panelled door shutter |
| Windows |
UPVC / Anodized aluminium framed 6 mm thick glass glazing in hinged / sliding windows / doors |
| Others |
NA |
|
| MASTER BATHROOM |
| Walls |
7' high Dado with Imported marble and Plastic emulsion paint on remaining area |
| Ceiling |
Plastic emulsion paint |
| False Ceilings |
NA |
| Floors |
Imported Marble |
| Doors |
H/W door frame with panelled door shutter |
| Windows |
UPVC / Anodized aluminium framed 6 mm thick glass glazed hinged / sliding window |
| Others |
4 fixture bathroom, Imported marble Counter , bath tub, shower area, White sanitary fixtures and imported CP fittings (3 Bedroom apartment - Shower area, Unit may have Bath tub cum shower cubicle facility |
|
| OTHER BATHROOMS |
| Walls |
7' high Dado with Imported marble and Plastic emulsion paint on remaining area |
| Ceiling |
Plastic emulsion paint |
| False Ceilings |
NA |
| Floors |
Imported Marble |
| Doors |
H/W door frame with panelled door shutter |
| Windows |
UPVC / Anodized aluminium framed 6 mm thick glass glazed hinged / sliding window |
| Others |
Imported marble counter, white Sanitary fixtures and imported CP fittings |
|
| LIVING / DINING ROOM |
| Walls |
Plastic emulsion paint |
| Ceiling |
Plastic emulsion paint |
| False Ceilings |
NA |
| Floors |
Imported Marble |
| Doors |
NA |
| Windows |
UPVC / Anodized aluminium framed 6 mm thick glass glazing in hinged / sliding windows / door |
| Others |
NA |
|
| FAMILY ROOM |
| Walls |
Plastic emulsion paint |
| Ceiling |
Plastic emulsion paint |
| False Ceilings |
NA |
| Floors |
Laminated wooden flooring |
| Doors |
NA |
| Windows |
UPVC / Anodized aluminium framed 6 mm thick glass glazing in hinged / sliding windows / door |
| Others |
NA |
|
| KITCHEN |
| Walls |
2' high vitrified tiles above counter / plastic emulsion paint on exposed / remaining area |
| Ceiling |
Plastic emulsion paint |
| False Ceilings |
NA |
| Floors |
Vitrified tile |
| Doors |
H/W door frame with door shutter with glass panel on top |
| Windows |
UPVC / Anodized aluminium framed 6 mm thick glass glazed, hinged / sliding windows & doors |
| Others |
Granite counter with SS sink and CP fittings |
|
| LIFT LOBBIES |
| Walls |
Granite cladding around lift entrance doors, Plastic emulsion paint in the remaining area |
| Ceiling |
Plastic emulsion paint |
| False Ceilings |
NA |
| Floors |
Granite with matching border |
| Doors |
SS finished lift doors |
| Windows |
UPVC / Anodized aluminium framed 6 mm thick glass glazed hinged / sliding window |
| Others |
Lift cabin will have Granite flooring and SS panels in dado |
|
| SERVANT / UTILITY ROOM |
| Walls |
Oil bound distemper |
| Ceiling |
Oil bound distemper |
| False Ceilings |
NA |
| Floors |
Ceramic tiles |
| Doors |
H/W door frame with flush shutter door |
| Windows |
UPVC / Anodized aluminium framed 6 mm thick glass glazed sliding window |
| Others |
NA |
|
| BALCONY / UTILITY BALCONY |
| Walls |
Texture Paint / Plastic emulsion paint |
| Ceiling |
Plastic emulsion paint / Oil bound distemper |
| False Ceilings |
NA |
| Floors |
Non - slippery cement tiles |
| Doors |
NA |
| Windows |
NA |
| Others |
MS Railing enamel painted |
|
| STAIRCASES |
| Walls |
Oil bound distemper |
| Ceiling |
Oil bound distemper |
| False Ceilings |
NA |
| Floors |
Kota stone steps / risers / floor |
| Doors |
H/W door frame with fire resistant flush door shutter |
| Windows |
UPVC / Anodized aluminium framed 6 mm thick glass glazed sliding window |
| Others |
Enamel painted MS Railing and handrail |
|
* Wooden Flooring, final coat of paint on the inner walls of the apartment, fitment of CP & other fittings would be carried out on offer of possession |
| |
| AIR CONDITIONING |
| The Apartment will have Variable Refrigerant Volume / Variable Refrigerant Flow (VRV / VRF) All Weather Air Conditioning unit of suitable capacity as recommended by Consultants and with wall mounted evaporating units in Living Room cum Dining Room, Bedrooms , Family Room , Study Room |
|
| WARDROBES |
| In the bedrooms, except servant quarter, will have wardrobes of appropriate sizes. The manufacture, make, model size, specification, make, finishes, material, hardware of wardrobes may vary as per availability and decision of Owner / Collaborator shall be final in this regard. The makes and models of the wardrobes shown in bedrooms of the 4 Bedroom Show Aparment may not be available in the actual apartment delivered to the customers / buyers. The size / dimensions etc. of the wardrobes may vary as per apartment type. |
|
| KITCHEN CABINETARY |
| The kitchen cabinetray will be provided in the kitchen. The manufacure, make, model, size, specification, make, finishes, material, hardware of kitchen cabinetary may vary as per availability and decision of Owner / Collaborator shall be final in this regard. The makes and models of the kitchen cabinetry shown in kitchen of the 4 Bedroom Show Apartment may not be available in the actual apartment delivered to the customers / buyers. The size / dimensions etc. of the kitchen cabinetry may vary as per apartment type. |
|
| KITCHEN APPLIANCES |
| The kitchen appliances will be fitted in the kitchen cabinetary as far as possible. The standard kitchen appliances are refrigerator, gas burner, exhaust hood, microwave, dish washer, washing machine, waste grinder. The apartment with super area of 3820 sq. ft.(approximately) may have an oven in addition to the standard appliances. The manufacture, make, size, finish, model of the appliance may be as per availability and the decision of Owner / Collaborator shall be final in this regard. The guarantees and warrantees will be honoured by the supplier and the Owner / Collaborator shall not be responsible for the same in any manner. The makes and models of the appliances shown in kitchen of the 4 Bedroom Show Apartment may not be available in the actual apartment delivered to the customers/ buyers. The size / dimensions etc. of the applicances may vary as per apartment type. |
|
| ELECTRICAL |
| Electricals: Modular Switches & Sockets, Copper wiring but fittings like fans, light fixtures, geysers, applicances etc. not provided. |
|
| AMENITIES |
| High Speed Elevators (2 Mtrs/S approx); 24 hour 100% Power Back-up and treated water supply for flushing; Wi-fi enabled complex; Fire safety systems; Vehicular parking in basements only; Landscaped courts with sit out spaces; Tennis courts; Pedestrian paths; 4.5 kms long Jogging and walkings trails with several outdoor fitness boosting frames; State of the art Gymnasium; Nursery School; Convenient Shopping; CLUB: Multi-purpose/Party room with Kitchen facilites; Restaurent; Contemporary cafe; Bar; Lounge; Action Cricket Area (Net surrounded); Badminton Court; Tennis Courts; Squash Court, Indoor Lounge for reading/relaxation; Swimming pool (all weather temperature controlled) and changing rooms; Sauna room; Massage room; Full service Spa; Table tennis; Snooker, Dance/Yoga room; Conference room; T.V. room; Kids Indoor and Outdoor play area with seesaws, Baby slides, sand pits & climbing frames; Outdoor terrace for sit-outs/party; Community space for Elderly Citizen's. |
|
| SECURITY |
| Security at several stages - periphery, gates and lobby level with the use of closed circuit camera monitors and RFID (Radio Frequency Identification Device) system. CCTV for basements, ground floor lobbies & entry & exit to the complex; Automatic boom barriers and manual gates at entry and exits of the complex; EPABX system linked to each units. |
|
| Disclaimer |
The Owner/ Collaborator/ Architect reserve absolute right to change/ revise / delete / omit any detail, specification, material, design, drawing, layout, finishes etc. as they deem fit without any notice. The offer is subject to the terms and conditions, Apartment Buyer Agreement and other related documents. The offer may be withdrawn / cancelled by the Owner/ Collaborator at any given time without notice.
This publication should not be construed in any way as a legal offering. The Owner/ Collaborator further reserve absolute right to withdraw, change, omit, delete, add, revise any terms and conditions at any time wihout giving notice.
Please refer to latest publications for current information as terms and conditions, design, specification etc. may be revised from time to time by the Owner / Collaborator. The Owner / Collaborator shall not be responsible for any decision made by the buyer, therefore, they are requested to ascertain all the facts at their end before making any decision / application for allotment / purchase.
The finishes, fixed furtniture, loose furtniture, hardware, light fixtures / luminaires - loose or fixed on the wall, ornamental finishes, wooden architraves / wooden surrounds around main entrance before living room and on the study entrance, accessories etc. shown in the sample apartment do not form a part of standard specifications.
In case any manufacturer of imported fittings / fixtures / wardrobes / kitchen cabinetary / appliances set up manufacturing facility in India, then such item will be procured locally and will not be imported.
Wood, Granite and Marble are natural products and will tend to have variations in tonality, colour and characterstics. |
|
