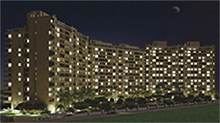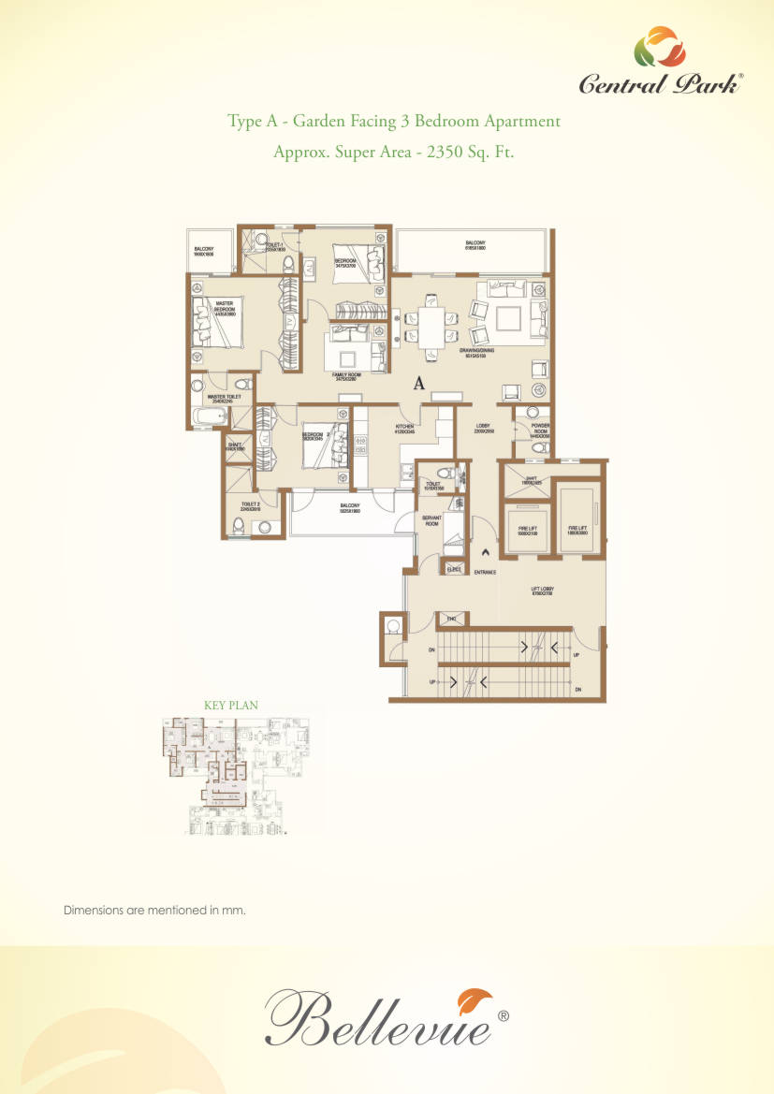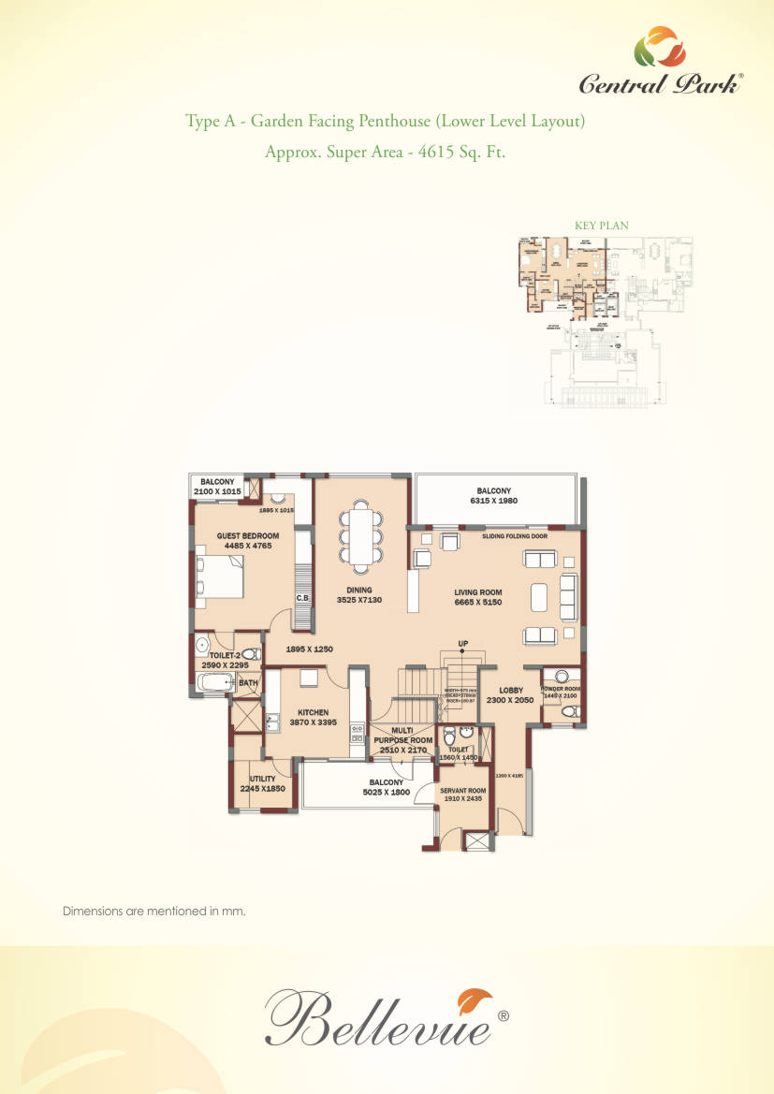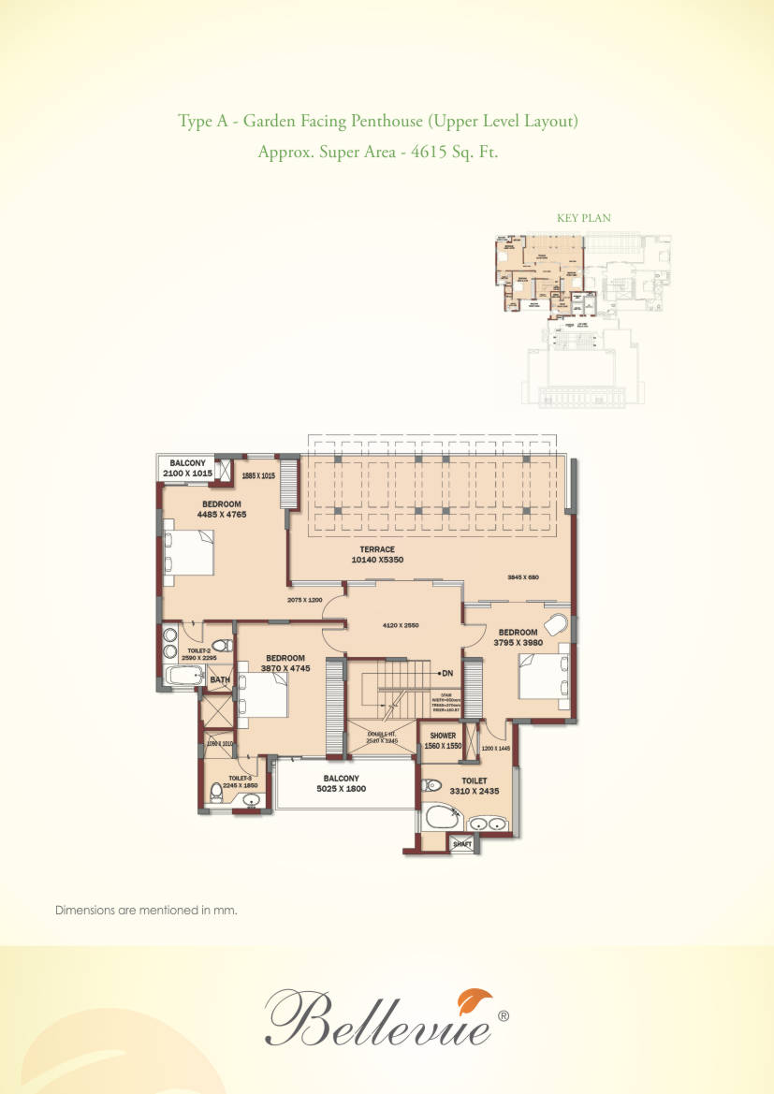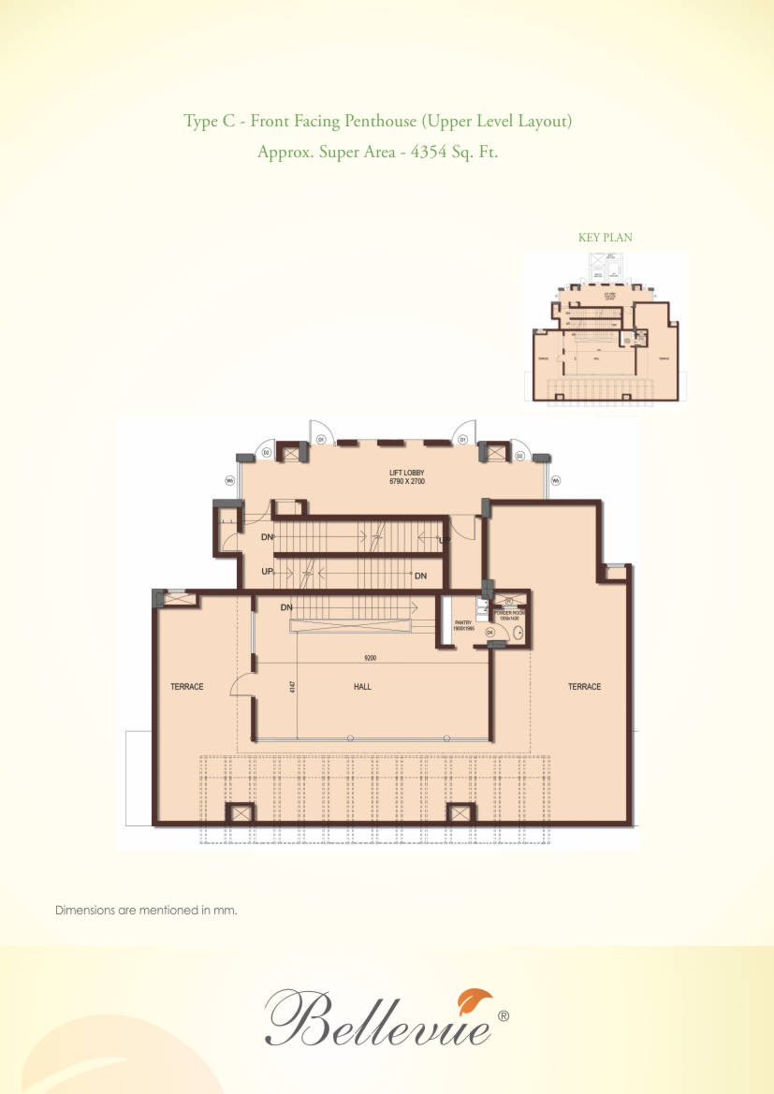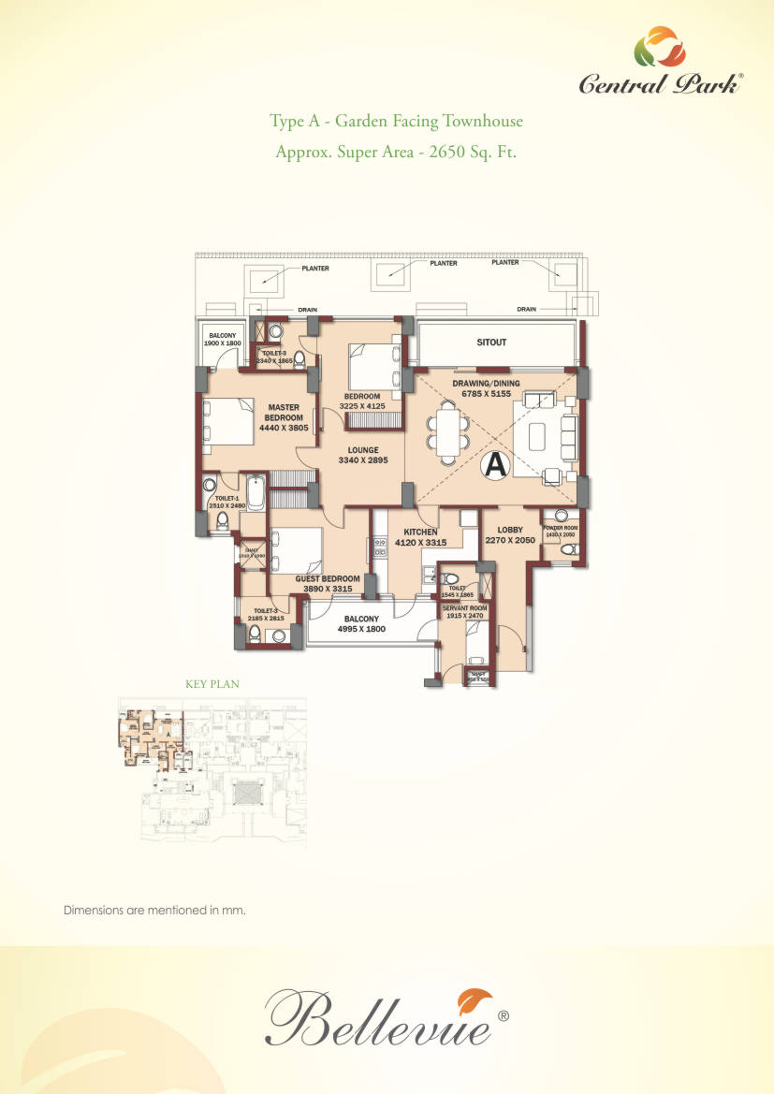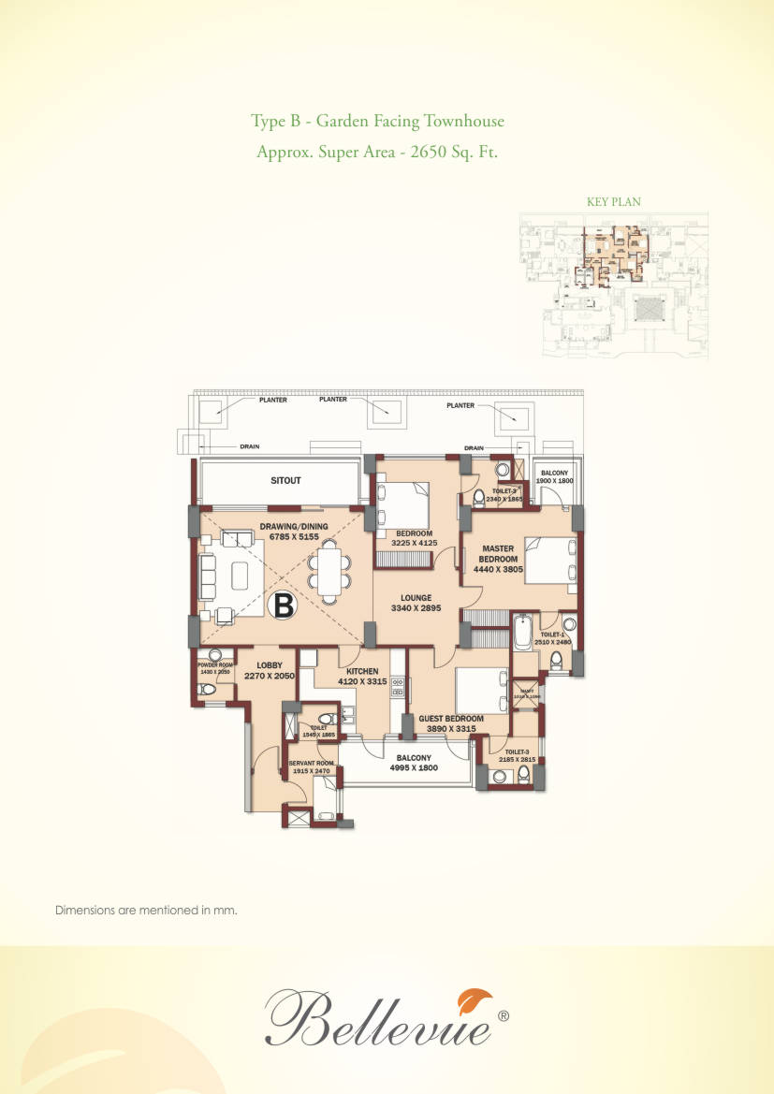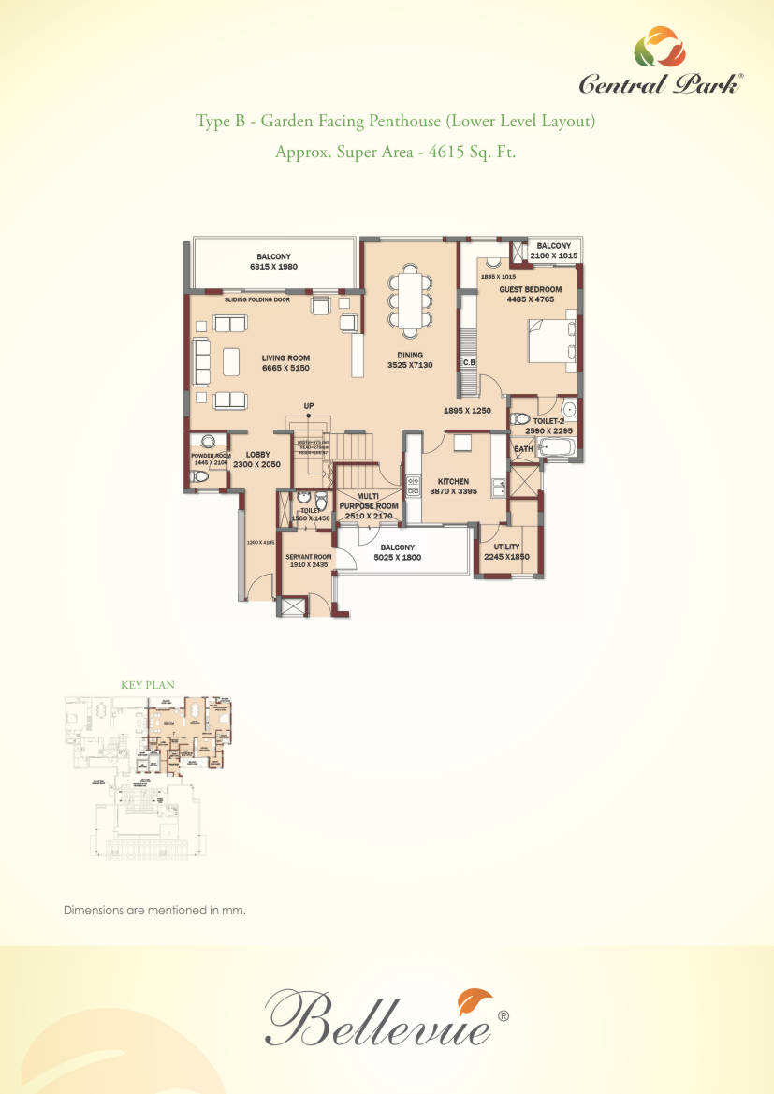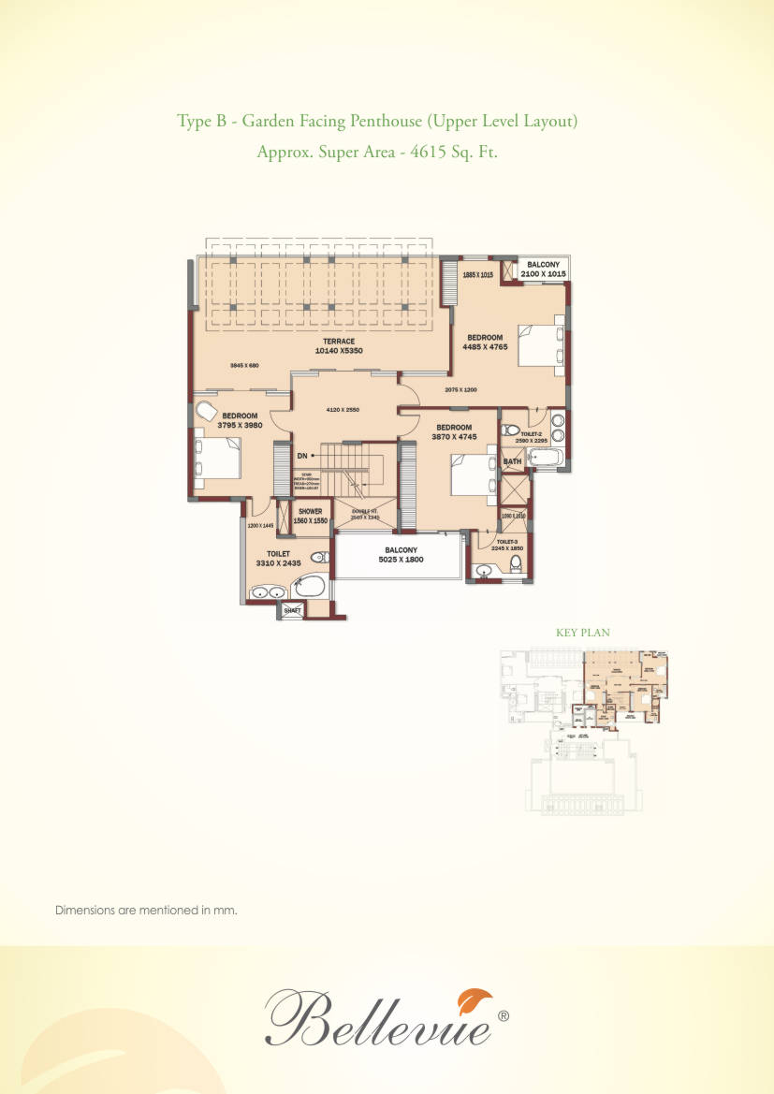Type C - Front Facing 3 Bedroom Apartment Approx. Super Area - 2550 Sq. Ft. |
Type B - Garden Facing 3 Bedroom Apartment Approx. Super Area - 2350 Sq. Ft. |
Type A - Garden Facing 3 Bedroom Apartment Approx. Super Area - 2350 Sq. Ft. |
Type A - Garden Facing Penthouse (Lower Level Layout) Approx. Super Area - 4615 Sq. Ft. |
Type A - Garden Facing Penthouse (Upper Level Layout) Approx. Super Area - 4615 Sq. Ft. |
Type c - Front Facing Penthouse (Lower Level Layout) Approx. Super Area - 4354 Sq. Ft. |
Type c - Front Facing Penthouse (Upper Level Layout) Approx. Super Area - 4354 Sq. Ft. |
Garden Facing Townhouse Approx. Super Area - 2650 Sq. Ft. |
Garden Facing Townhouse Approx. Super Area - 2650 Sq. Ft. |
Type B - Garden Facing Penthouse (Lower Level Layout) Approx. |
Type B - Garden Facing Penthouse (Upper Level Layout) Approx. |
|
