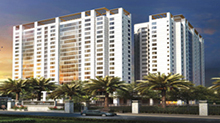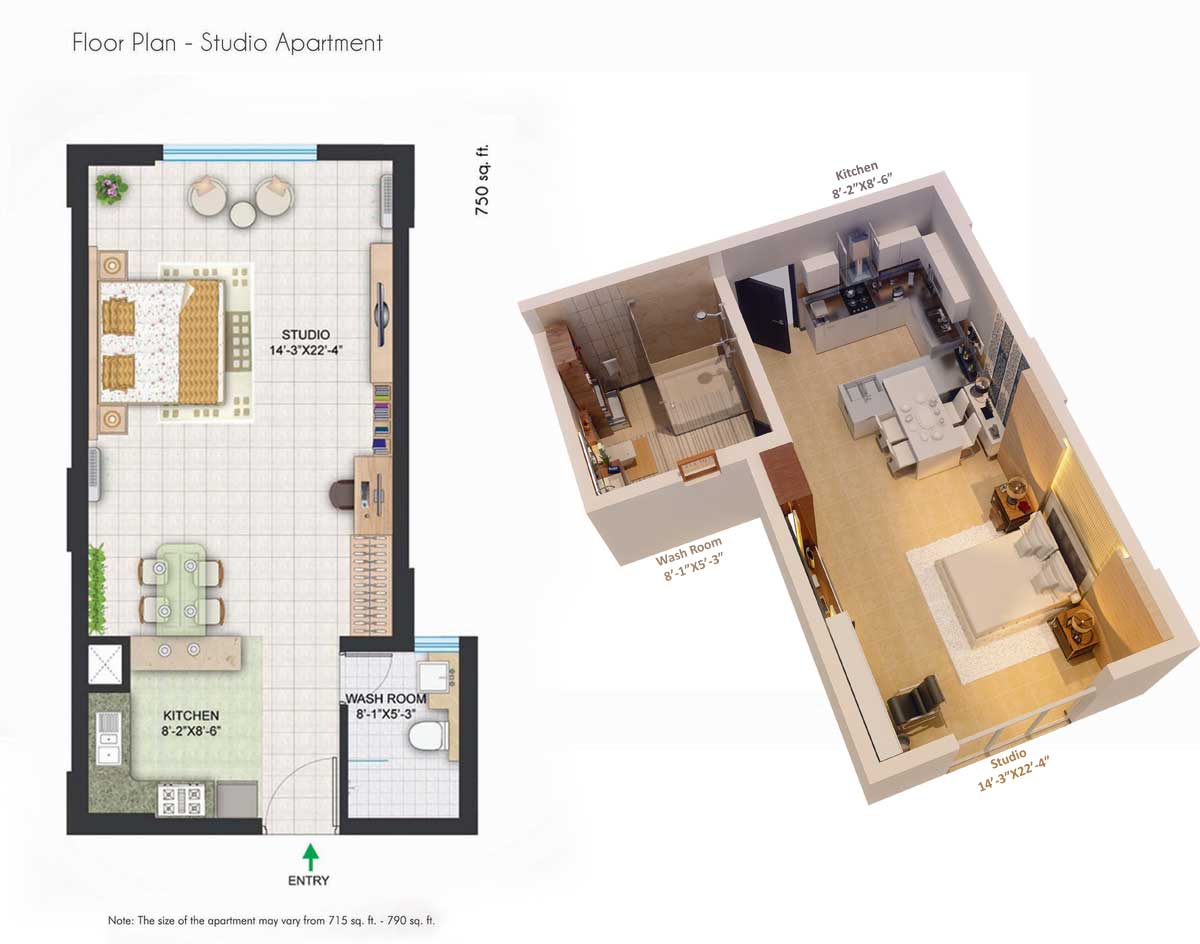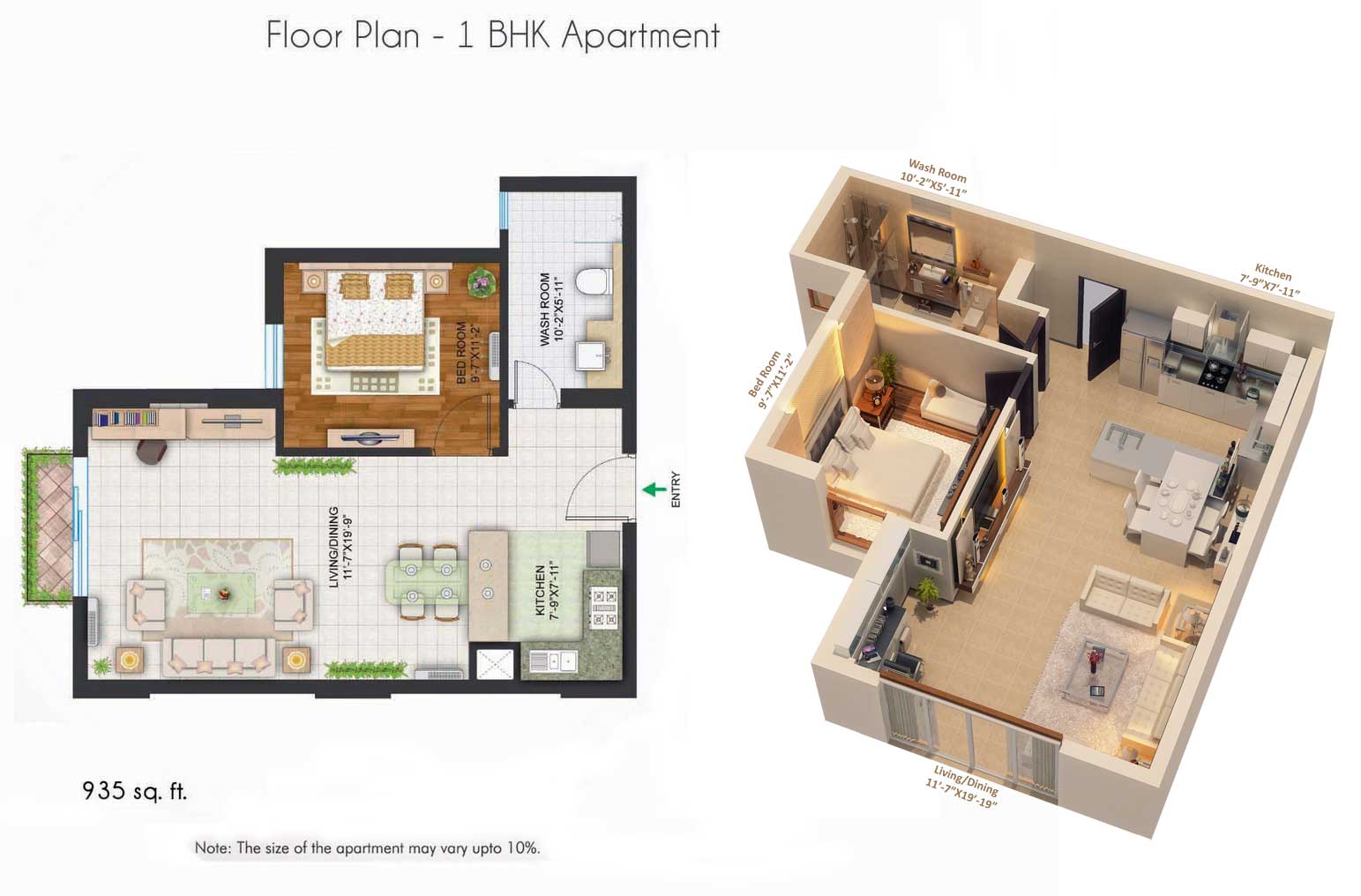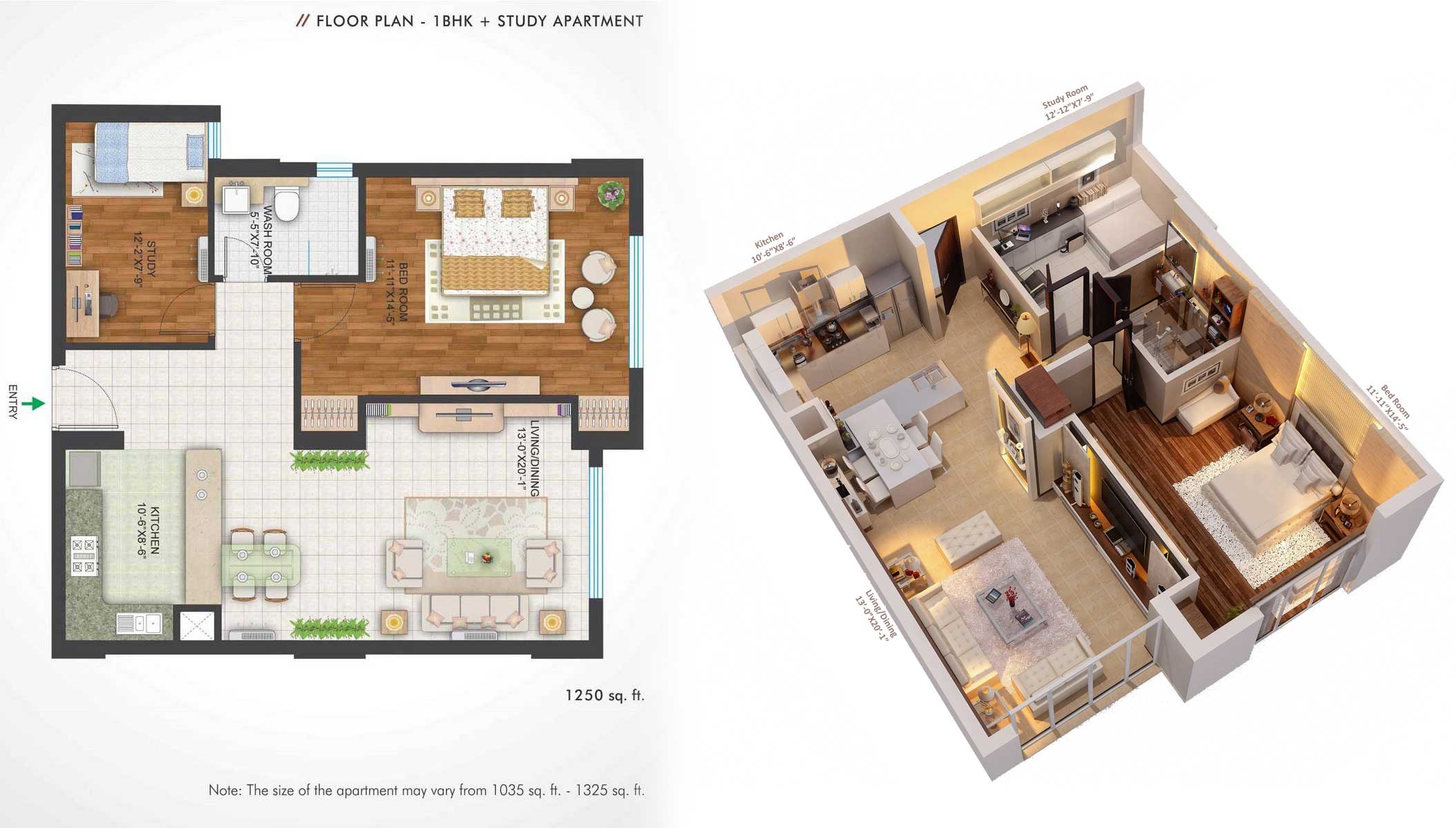| General Specifications of The Room, Central Park 2 |
| MAIN ENTRANCE |
| Walls |
Plastic emulsion paint |
| Ceiling |
Plastic emulsion paint |
| False Ceilings |
NA |
| Floors |
Premium Vitrified Tiles |
| Doors |
Teak wood frame, Hardwood Panelled Door finished with melamine polish |
| Windows |
NA |
| Others |
NA |
|
| BEDROOM |
| Walls |
Plastic emulsion paint |
| Ceiling |
Plastic emulsion paint |
| False Ceilings |
NA |
| Floors |
Natural Wood Flooring |
| Doors |
Teak wood frame, Flush Door with teak veneers on both sides and finished with melamine polish |
| Windows |
UPVC/Aluminium powder coated framed double glazed reflective hinged/sliding window/door |
| Others |
NA |
|
| BATHROOM |
| Walls |
7' high Dado with Premium Designer/Vitrified tiles with plastic emulsion paint on remaining area |
| Ceiling |
Plastic emulsion paint |
| False Ceilings |
Aluminium ceiling |
| Floors |
Premium Designer Vitrified Tiles |
| Doors |
Teak wood frame, Flush Door with teak veneers on both sides and finished with melamine polish |
| Windows |
UPVC/Aluminium powder coated framed double glazed reflective hinged/sliding window/door |
| Others |
Granite counter, White sanitary fixtures and CP fittings (Premium Range), Rain Shower, Shower Cubical/ Shower Partition |
|
| STUDIO/ LIVING / DINING ROOM |
| Walls |
Plastic emulsion paint |
| Ceiling |
Plastic emulsion paint |
| False Ceilings |
POP False Ceiling with Cove Lighting |
| Floors |
Premium Vitrified Tiles |
| Doors |
NA |
| Windows |
UPVC/Aluminium powder coated framed double glazed reflective hinged/sliding window/door |
| Others |
NA |
|
| STUDY ROOM |
| Walls |
Plastic emulsion paint |
| Ceiling |
Plastic emulsion paint |
| False Ceilings |
NA |
| Floors |
Natural Wood Flooring |
| Doors |
Teak wood frame, Flush Door with teak veneers on both sides and finished with melamine polish |
| Windows |
UPVC/Aluminium powder coated framed double glazed reflective hinged/sliding window/door |
| Others |
NA |
|
| KITCHEN |
| Walls |
2' high Premium Designer Vitrified tiles above counter plastic emulsion paint on exposed/ remaining area |
| Ceiling |
Plastic emulsion paint |
| False Ceilings |
NA |
| Floors |
Premium Vitrified Tiles |
| Doors |
NA |
| Windows |
NA |
| Others |
Superior Quality Granite counter with SS sink and CP fittings (Premium Range) |
|
| COMMON CORRIODOR & LIFT LOBBIES |
| Walls |
Imported Marble cladding around lift entrance doors, Plastic emulsion paint in the remaining area |
| Ceiling |
Plastic emulsion paint |
| False Ceilings |
POP/Gypsum board false ceiling |
| Floors |
Imported Marble |
| Doors |
SS finished steel doors for lifts |
| Windows |
UPVC/Aluminium powder coated framed 6mm thick glass hinged/sliding window |
| Others |
Lift cabin with Granite/Vitrified flooring and SS panels in dado |
|
|
| BALCONY |
| Walls |
Texture paint |
| Ceiling |
Oil bound distemper |
| False Ceilings |
NA |
| Floors |
Anti-skid Ceramic Tiles |
| Doors |
NA |
| Windows |
NA |
| Others |
MS Railing enamel painted. (Balcony with units starting from Typical floor level six but facing swimming pool) |
|
| STAIRCASES |
| Walls |
Oil bound distemper |
| Ceiling |
Oil bound distemper |
| False Ceilings |
NA |
| Floors |
Kota stone/ Marble steps / risers / floor |
| Doors |
Fire check doors |
| Windows |
UPVC/Aluminium powder coated framed 6mm thick glass hinged/sliding window |
| Others |
Enamel painted MS Railing and handrail |
|
|
"THE ROOM" FULLY FURNISHED ULTRA LUXURY SPECIFICATIONS (TENTATIVE)- (715 SQ. FT TO 1321 SQ. FT)
|
| Additional Schedule of Specifications |
| AIR CONDITIONING |
| The Apartment will have Variable Refrigerant Volume / Variable Refrigerant Flow (VRV / VRF) All Weather Air Conditioning unit of suitable capacity as recommended by Consultants and with wall mounted evaporating units in Living cum Dining/Studio Room, Bedroom and Study room. |
|
| WARDROBES |
| One wardrobe of appropriate size. |
|
| KITCHEN CABINETARY & APPLIANCES |
| Highend Branded Modular Kitchen with Chimney Hob, 4 Burner Electric Stove, Dishwasher, Washing machine, Microwave, OTG, Winechiller, Froast Free Refrigerator, Electric Kettle, Toaster, RO of Suitable Capacity, Dinner Set |
|
| ELECTRICAL FITTING & FIXTURES/ APPLIANCES |
| LED TV, Modular Switches & Sockets, Copper wiring, Decorative Light Fitting, Fans and Geyser (kitchen & bathroom) & exhaust fan (provided in Bathroom only of suitable size/capacity as per recommendations of Service consultant) |
|
| OTHER APPLIANCES |
| Steam Iron & Board, Wall Clock, Alarm Clock, Personal Electronic Locker, Hair Dryer |
|
| FURNITURE & FURNISHING |
| Sofa with Centre Table, Dining Top with Chairs, Double Bed with Mattresses, Study Table with Chair, Single Bed with mattresses in Study Area, Mapple Wood Cabinetary, Magazine Stand, Book Rack, Shoe Rack, Curtains & Carpet. |
|
| CLUB & SWIMMING POOL |
| Multi-purpose/Party room with Kitchen facilities; Lounge for reading/relaxation; State of the art Gymnasium; Swimming pool (all weather temperature controlled) and changing rooms; Sauna room; Massage room; Table tennis; Snooker and T.V. room, Yoga Room, Multi-cuisine Restaurant. |
|
| |
| OTHER AMENITIES |
| High speed Elevators with security access card, 24 hour 100% Power Back-up and treated water supply for flushing; Fire safety systems; Vehicular parking in basements only; Nursery School in the premises of CPII; Convenient Shopping, Business Lounge with Scanner, Printer & Photocopy machine facility and Laundrette as per recommendations of Service consultant, , ice maker at each floor. |
|
| |
| SECURITY |
| Video Door Phone System, Security at several stages - periphery, gates and lobby level; Automatic boom barriers with individual card reader facility, CCTV, PA system, EPBAX and WiFi system and manual gates at entry and exits of the complex. |
| |
|







